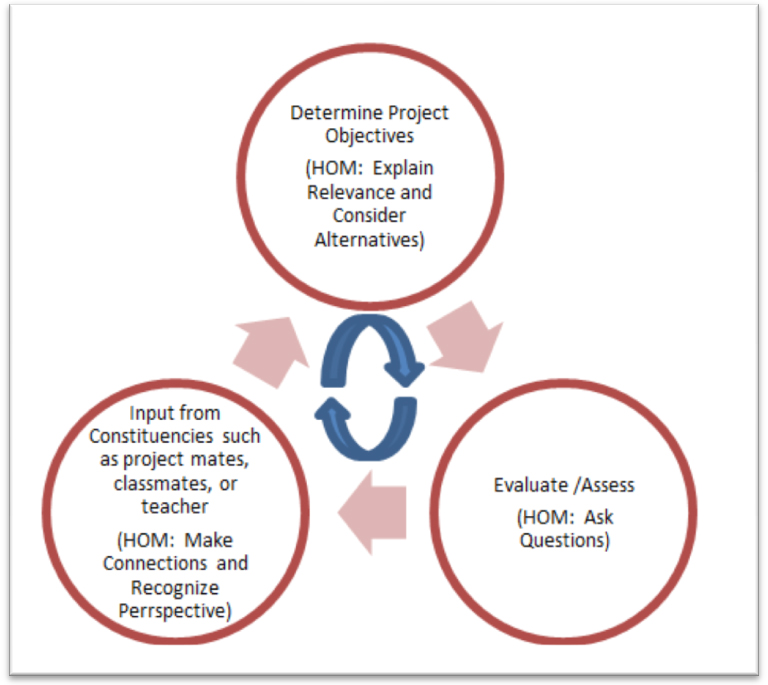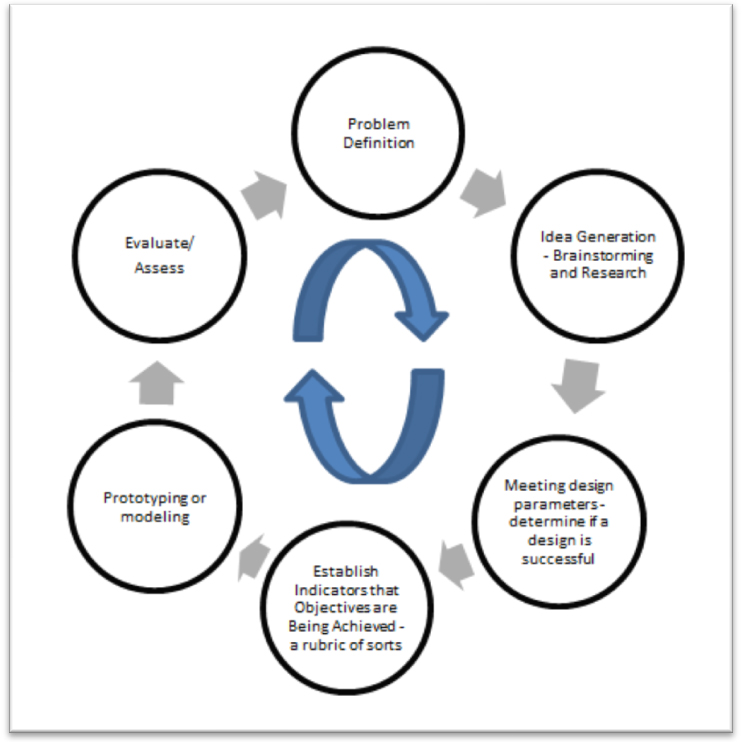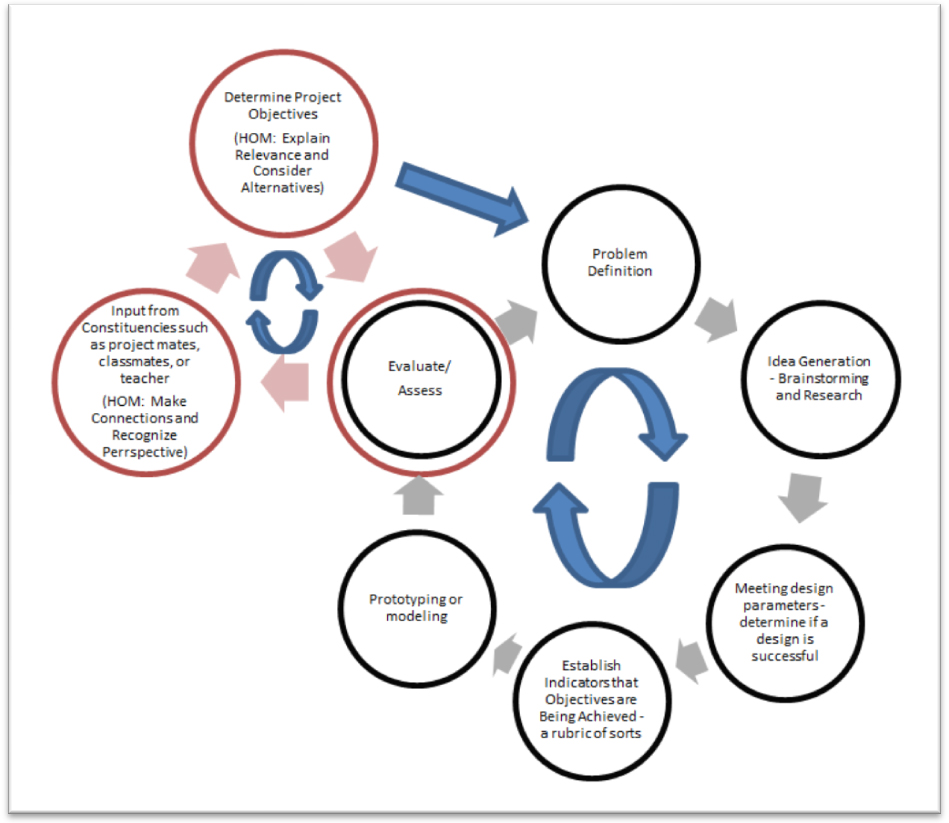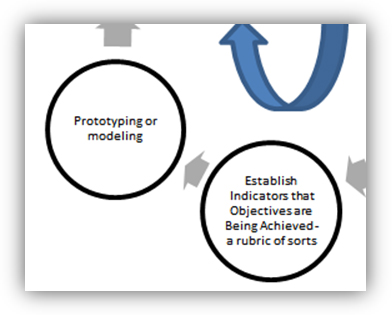This unit was designed utilizing a backward design which is "an approach to designing a curriculum or unit that begins with the end in mind and designs toward that end"
5
and will therefore be presented in a manner consistent with this method. The culminating project, Designing a Micro-Apartment, was conceived and focused on educational standards. These worthy intellectual priorities are central to coherent connections in the engineering and architectural design process and further linked to specific standards in the Next Generation of Science Standards and Connecticut State Standards of scientific inquiry, literacy and numeracy. In designing a micro-apartment, students will meet the following state standards:
-
D INQ.1 Identify questions that can be answered through scientific investigation.
-
D INQ.3
Formulate a testable hypothesis and demonstrate logical connections between the scientific concepts guiding the hypothesis and the design of the experiment.
-
D INQ.4
Design and conduct appropriate types of scientific investigations to answer different questions.
-
D INQ.6
Use appropriate tools and techniques to make observations and gather data.
-
D INQ.10
Communicate about science in different formats, using relevant science vocabulary, supporting evidence and clear logic.
In designing a micro-apartment, students will meet the following Next Generation of Science Standards:
-
HS-ETS1-1 Analyze a major global challenge to specify qualitative and quantitative criteria and constraints for solutions that account for societal needs and wants.
-
HS-ETS1-2
Design a solution to a complex real-world problem by breaking it down into smaller, more manageable problems that can be solved through engineering.
-
HS-ETS1-3
Evaluate a solution to a complex real-world problem based on prioritized criteria and trade-offs that account for a range of constraints, including cost, safety, reliability, and aesthetics as well as possible social, cultural, and environmental impacts.
-
HS-ETS1-4
Use a computer simulation to model the impact of proposed solutions to a complex real-world problem with numerous criteria and constraints on interactions within and between systems relevant to the problem.
-
The culminating project itself is a focused effort on a singular task of designing a micro-apartment, however, meets the above standards by being broad and abstract in its concept. The core of this assignment examines a set of skills that traverses vertically, through the years of prior and subsequent science coursework and horizontally, across other core academic subjects. Students will develop previously introduced skills of the Design Process to design and build a scale model of a micro-apartment. This unit will successfully bridge current Connecticut State Science Standards with the Next Generation of Science Standards currently under consideration for adoption by the state.
Culminating Project
There are as many similarities between the fields of architecture and engineering as there are differences. This unit will draw upon the similarities between these two fields. Designing a Micro-Apartment will focus on skill sets that both architects and engineers must possess. Engineers and Architects must be analysts, be able to work in teams, be creative problem solvers, be project managers, be able to work with several design/model aids and must understand materials.
The following design constraints were adapted from the adAPT NYC design competition
6
and made less complex for its intended audience. Students will plan, design, create scale models and present a proposal for their design of a micro-apartment that adheres to a set of given design constraints. Within these design constraints, creativity is encouraged. The apartment will be approximately 300 square feet. The apartment (within the walls) will be 10 feet wide by 30 feet deep and feature a 14 foot floor to ceiling space. Proposals should consider all three dimensions of units and amplify the sense of openness by:
-
1. Maximizing the floor?to?ceiling height;
-
2. Increasing the number and size of windows to provide substantial access to light and air;
-
3. Providing windows that are operable and
-
4. Designing the interior surfaces to accommodate multi?functional use of the space, for living, sleeping, dining, etc. For example, counter?tops could be used as dining/work space and "Murphy?beds" could increase the flexibility of living space.
-
5. Floor space requirements: Building Code requires at least 150 square feet per unit with a minimum clear dimension of eight feet for a room.
-
6. These dimensions cannot include a kitchen.
-
7. The materials for interior finishes, architectural details, and equipment should be durable.
-
8. Efficient and attractive storage systems are encouraged.
-
9. Door way thresholds should be no less than 32 inches wide.
-
10. Each space in this apartment should be large enough to permit a wheelchair bound client room to enter and turnabout without difficulty.
There are three phases to this summative assignment that will be assessed. The planning phase, the model phase and the presentation phase.
The Planning Phase
Students are divided into groups of four and presented with the design challenge. The design process is represented by two or more iterative process loops.
Problem Definition
Students at New Haven Academy are encouraged to use processes like this in all their coursework. These steps are known to our school as "The Habits of Mind" or HOM.

The process of defining a problem is iterative. It is important to ascertain the needs and wants of the constituencies (ordinarily a client) and develop a solution that meets the need and satisfies the client. Recognizing that this is an open process that must be revisited mandates frequent reevaluation.
The Design Process
Once the problem has been to some extent satisfactorily identified, students will enter a second iterative cycle of the design phase; The Design Cycle.

Francis D.K. Ching writes "Design is a generative process of analysis and synthesis, of trial and error, of trying out possibilities and seizing opportunities."
7
The design cycle developed above represents a fusion of Francis Ching's notions on the design process, the scientific method and New Haven Academy's Habits of Mind.
Should a design be produced that does not satisfy the client, then it is the responsibility of the design team to return to the first process of defining the problem, to go back to the proverbial drawing board as it were.

The above cycle demonstrates the interplay between the problem identification cycle and the design process cycle and the important relationship between these generative processes.
Design and Teamwork
High school students often find themselves placed in groups or with lab partners with whom they must work. Each group of four students have responsibilities one to another as well as to the teacher (from this point forward identified as the client). Students will "blog" all steps of the design process in Google Docs and share these documents with one another as well as the client.
Students will work in a computer lab. Each group of students will work at a personal computer with the following resources:
-
1. Microsoft Office (word processing software being the most relevant)
-
2. Internet access
-
3. Access to the Google Application Coggle (http://www.coggle.it) for project planning (provided at no cost to the New Haven Public School System student).
-
4. SKETCHUP (http://www.sketchup.com) CAD software (licenses for 10 computers - $250). The State of Connecticut is in negotiations with the Trimble Navigation Ltd. to provide Sketchup Pro to the Connecticut K-12 students free of charge for the 2013-2014 academic year.
-
5. Mavenlink (http://www.mavenlink.com). A free application that integrates with Google Apps.
-
6. 10 recycled/functional computers for the lab (no cost).
-
7. Access to the New Haven Academy Library and the New Haven Public Library
Brainstorming in the Design Process
Students will brainstorm ideas and research and plan their micro-apartment together. Students will project plan with their partners using a Google based mind mapping software called Coggle (www.coggle.it). Students will develop their design using SKETCHUP Computer Aided Design Software.
To paraphrase Alex Osborn's rules for brainstorming from his 1963 book
Applied Imagination
, participants should encourage a lot of ideas (quantity is quality), should encourage a wide and wild variety of ideas and should never be criticized. Finally, ideas should be nurtured, expanded and explored within the group. Osborn also suggests that optimal brainstorming sessions last approximately 30-40 minutes at which point returns on time invested diminish precipitously.
8
Project Timeline
Students should create a project timeline using Mavenlink (http://www.mavenlink.com). Within Mavenlink, students will create a project timeline. The final due date as the project culmination date. Students should list the tasks to be completed, list decisions that need to be made and list supplies and equipment that must be obtained. Then working backwards from the due date, assign each task, each decision and each supply acquisition to be made. Students must also create a responsibility chart similar to the one below: List tasks and subtasks

The Model Phase
Once the design team has settled on a design, the team must commit that design to a model. Students must commit to an iteration of their design options and place that design in Sketchup. Whilst brainstorming, students are directed not to be critical of ideas, however, during the modeling phase, criticism is necessary and must be constructive. A set of criteria for examining solutions to the design assignment must be well established prior to this phase so that arguments for or against a design can be focused and transparent.

Use of a Computer Aided Design program like Sketchup allows students to realize their vision with the only expenditure being time. Once a final iteration achieves approval from the group (evaluate/assess), a physical model will be built. Student groups will be provided the following materials to make their physical model:
-
1. Stainless steel flex rule 24 inch - 93191 $6.15 at Hull's Art Supply, New Haven, CT
-
2. 12 inch architect plastic 110P - 92914 $3.75 at Hull's Art Supply, New Haven, CT
-
3. 2B drawing pencil - 17642 $0.75 at Hull's Art Supply, New Haven, CT
-
4. T-square transparent edge 36in 11547 $24.10 at Hull's Art Supply, New Haven, CT
-
5. 10 inch adjustable triangle - 18097 $29.95 at Hull's Art Supply, New Haven, CT
-
6. Cutting mat grn/blk 24x36 - 60163 $34.99 at Hull's Art Supply, New Haven, CT
-
7. Ultility knife olfa-hvy duty cuttr w/rbbr hnd - 93565 $9.50 at Hull's Art Supply, New Haven, CT
-
8. Extra utility knife blades blades-heavy duty blister pack/6 - 93183 $5.25 at Hull's Art Supply, New Haven, CT
-
9. #1 xacto knife - 94674 $4.10 at Hull's Art Supply, New Haven, CT
-
10. Hot glue, wet glue and dry glue
-
11. Tape (masking and transparent)
-
12. Pliers
Students will be given a limited budget at Hulls Hobby to purchase additional materials like foam core, poster board, chipboard (1-4 ply) or wood.
Presentation
Students will present their designs to the greater New Haven Academy student body for evaluation by their peers. Students will prepare their presentation using Microsoft Office PowerPoint or any other suitable presentation software (subject to pre-approval).
Students will be expected to prepare a paper report and a presentation that reads like a thesis. An introduction should "hook" their audience. The body of their presentation should be divided into two-three main points about the assignment and their design and should provide examples that support their main points. The conclusion should summarize major points, show appreciation for their audience and invite the audience to ask questions about their design.
A good presentation is a presentation that is cognizant of the audience, should be free of jargon and acronyms, purposeful and brief. Presentations are best made in the active voice as opposed to the passive voice. (Example: active voice: "The apartment flows from the front door to the back of the apartment." Passive voice: "The front door to the back of the apartment will flow nicely.") Finally, a good presentation inspires and respects the audience and understands their wants and desires.
Each slide should be simple. One idea per slide with no more than 5-7 lines of text. `No more than one minute per slide. Picture, videos and diagrams should be large enough to be seen by all members of the audience. Pictures (and graphs if any) should not be complex. Avoid complete sentences, instead bullet major points. Text should be large enough to read (18-24 point font) and low contrast color schemes and fancy fonts avoided. Light background with dark print is best (dark background with light print is least favorable). Animations should be kept to a minimum so that the audience's attention is on the material that matters.
During the presentation, the presenter should not simply read the slide. The presenter should appear relaxed, speak slowly (being aware that adrenaline flow typically causes nervous presenters to speak rapidly), use hands minimally and make eye contact throughout the audience. In order to achieve this, presenters need to practice their presentation out loud several times. The presenter should not announce that he/she is nervous, should avoid continued/sustained use of humor, and should avoid the excessive use of words like "I," "like," "um," "ur," or "uh." Finally, the presenter should suppress nervous habits like pacing the floor, leaning against walls, slouching, swaying, looking down, mumbling and other such tendencies.